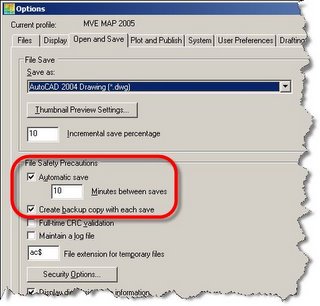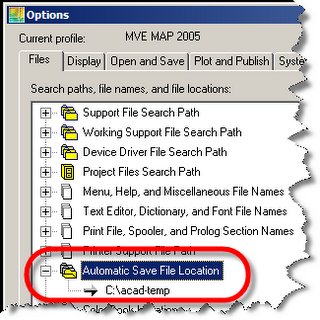This is a continuance to my previous post regarding "AutoCAD Automatic Save Feature".
Recovering Drawing Data 101... (AutoCAD 2005 Viewpoint)
1) If you press YES to save changes after a fatal error (assuming it gave you the chance) then a file is created with a "{file name}_recover.dwg" in the same directory as your closed file. Open a new AutoCAD session and run a recover (File>Drawing Utilities>Recover) on the new file. If it's successful REMEMBER to Save As on top of the old file and delete the "_recover.dwg" file. Don't work in the recovered drawing file.
If you can't recover your drawing then move onto # 2.
2) Rename your .bak file to "temp.dwg" and see if that is corrupted too. If that's gone then move onto # 3.
3) Go to your local AutoSave directory. Look for the "{file name}.sv$" file Refer to my previous post "AutoCAD Automatic Save Feature" to recover from that.
WHEN ALL ELSE FAILS you can open a New Blank drawing and Insert the corrupted file as a block. If this works you'll only get items in Model Space. Paper Space is kyboshed.
AUGI CON24 Starts Tomorrow
19 hours ago










